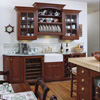back to all case studies | Hide the pictures
Case Study A Larger Kitchen, A Historic Home
Our client was ready for a larger space and MGD was called in to perform the work. This Washington DC home was built prior to 1900, so the design would have to be approved by the Washington DC Historic Commission. MGD worked with the homeowner to develop a plan that would meet their wishes, as well as the Historic Commission guidelines.
The homeowner was ready for a larger kitchen so MGD doubled the size by using half of the garage. The client asked that a sink from a previous remodel be reused, so MGD matched it when installing a second sink. Walnut inlay installed around the kitchen island brings in details from the living and dining room floors.






